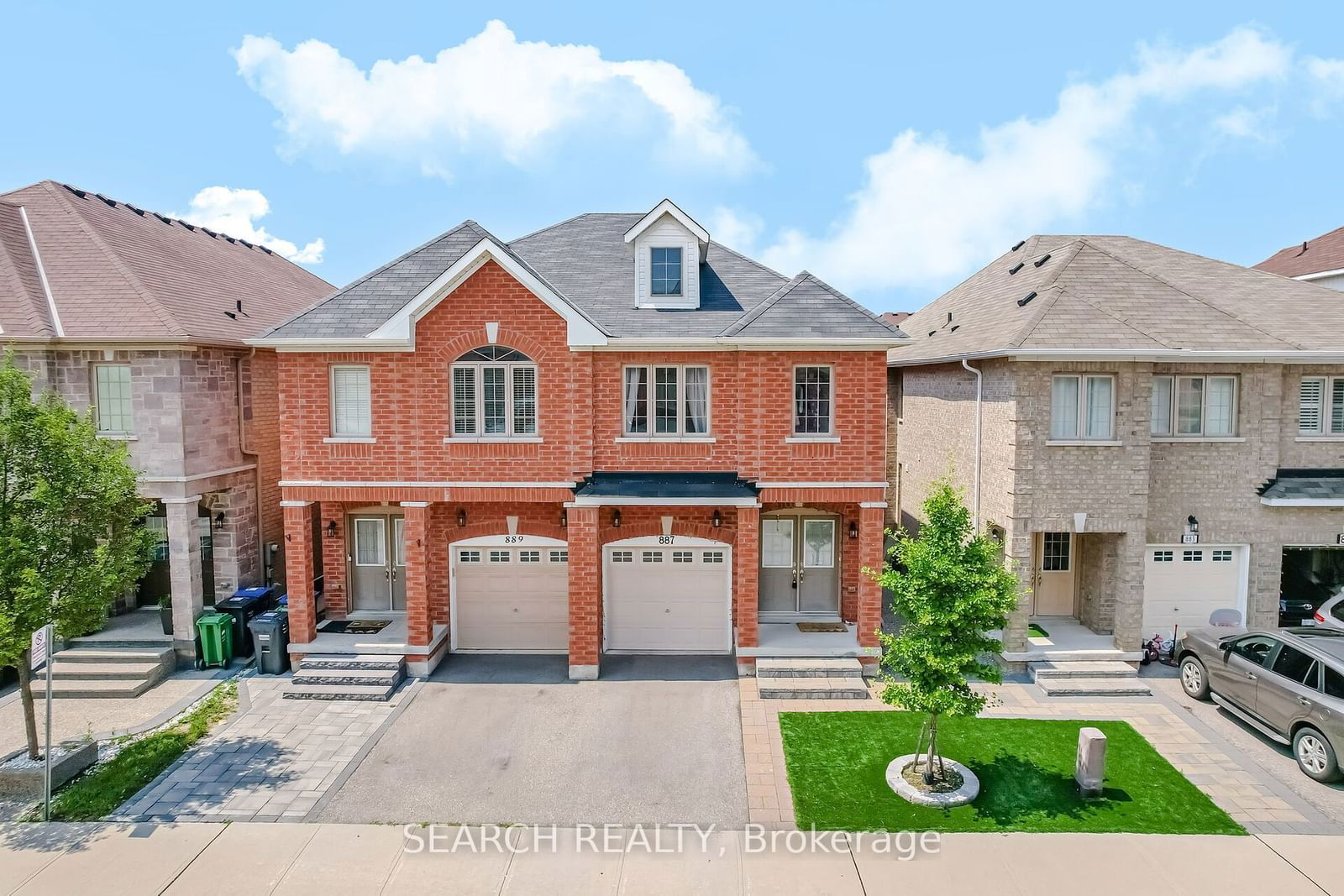$999,000
$*,***,***
3-Bed
4-Bath
1500-2000 Sq. ft
Listed on 7/15/24
Listed by SEARCH REALTY
Great location! This Home Features Double Door Entry Way. 9-Foot Ceilings, Large Living & Dining Room Combined with Abundance of Natural Light Upgraded with Pot Lights. Kitchen has Large Cabinets, Quartz Counter Tops and Upgraded Backsplash. Gas Stove, Stainless Steel Appliances & Modern Lighting Wood Stairs, and Second-Floor Laundry. Wood Flooring Adorns the Hallway on the Main Floor. The Backyard has Composite Decking with Interlocking Stone Beneath. Grass Free as Sod is Replaced with Turf at Front Home, Enjoy Direct Access to the House from the Garage. The Master Bedroom is Generously Sized with a Luxurious 4-Fiece Ensuite, while Two other Spacious Bedrooms Offer 3-piece Jack & Jill Ensuites. Additional Second-floor Laundry adds Convenience. Finished Basement with 2 Piece Washroom. 5 minutes from major highway's, and within alking distance to Heartland Super Centre, St. Valentine School, and Brae-ben Golf Course!
Only 5 minutes from a major highway, and within walking distance to Heartland, St. Valentine School,and Braeben Golf Course!
W9038132
Semi-Detached, 2-Storey
1500-2000
6
3
4
1
Attached
2
6-15
Central Air
Finished, Full
N
Brick
Forced Air
N
$5,840.82 (2024)
100.77x21.68 (Feet)
